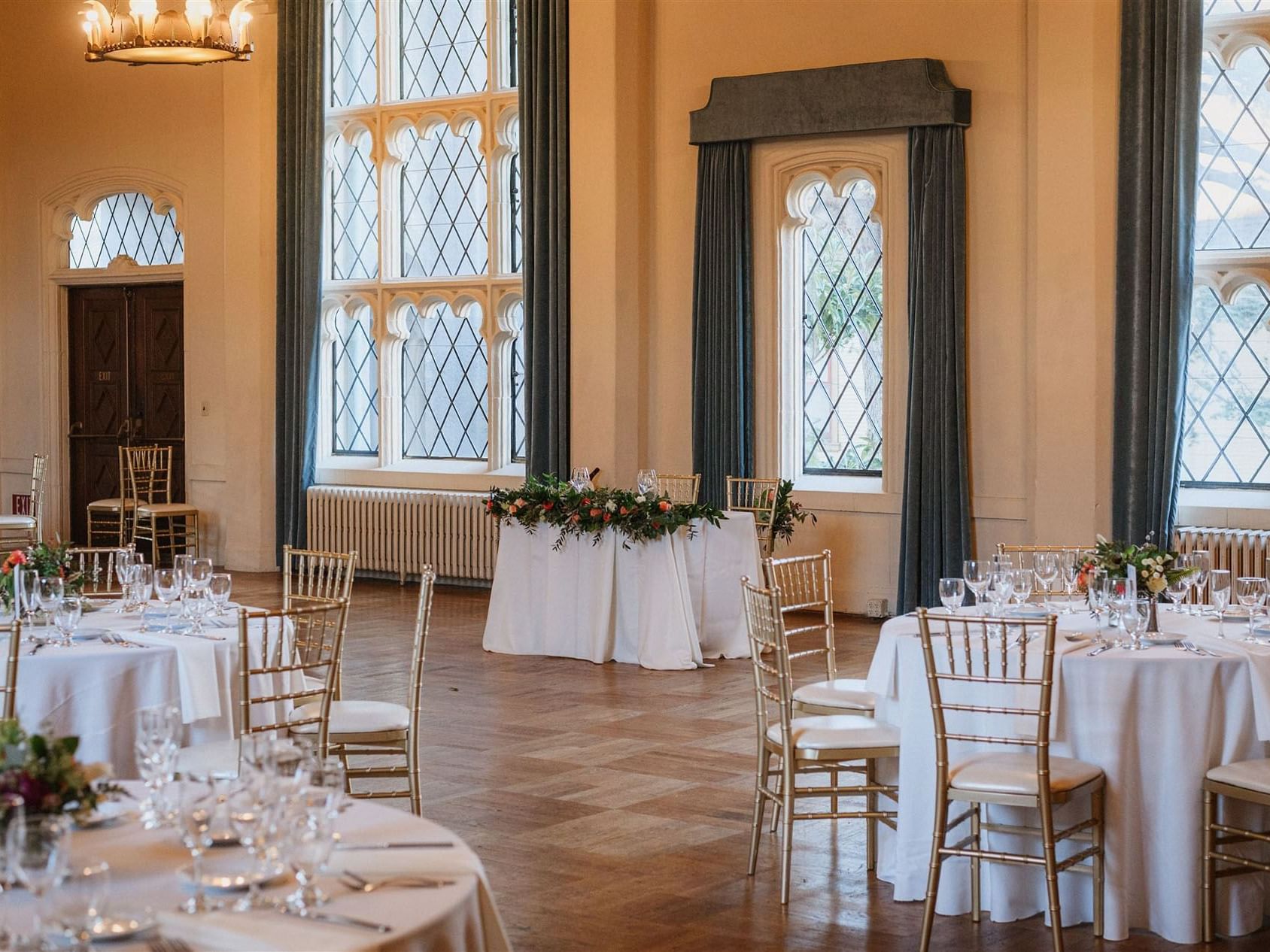Venetian Ballroom
The Venetian Ballroom comprises our Ballroom and Venetian Room, separated by an accordion wall. With a stage, grand piano, and dance floor, this is a perfect venue for any grand event.
*additional space with attached Venetian Room
Capacity Chart
|
SQ FT |
Conference |
U-Shape |
Classroom |
Banquet (with dancing area) |
Banquet (without dancing area) |
Theater |
Standing Reception |
|
|---|---|---|---|---|---|---|---|---|
| Venetian Ballroom | 3250 | 50 | 50 | 120-135* | 150-200 | 200-250 | 270 | 300-350 |
-
SQ FT3250
-
Conference50
-
U-Shape50
-
Classroom120-135*
-
Banquet (with dancing area)150-200
-
Banquet (without dancing area)200-250
-
Theater270
-
Standing Reception300-350
© Berkeley City Club | Designed by Amadeus










